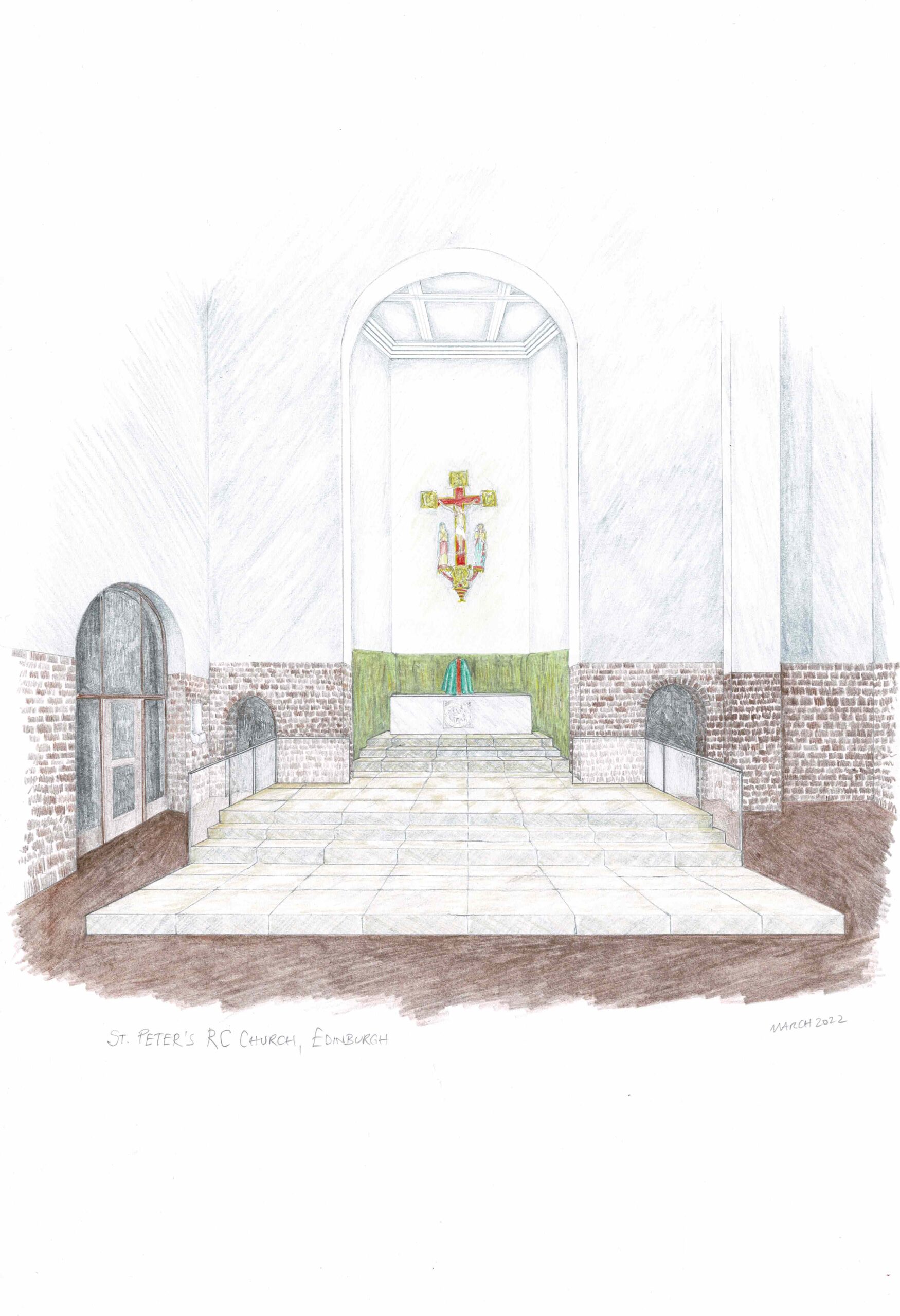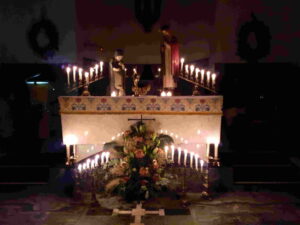
Plans for Sanctuary Reconfiguration
This is an artist’s rendering of the proposal for remodelling the sanctuary.
As well as aesthetic motives there are health and safety reasons that mean we have to proceed with some form of remodelling.
1) The lighter stone work will improve the visibility and 2) the more regular steps will improve safety for those coming onto the sanctuary area to read, to act as Extraordinary Eucharistic ministers, or to serve on the altar.
3) The squared-off side edges reduces the sharp angles that young children could fall onto and 4) removes obstacles from the ‘access ways’ either side of the sanctuary.
5) Finally, the clear glass safety features are unobtrusive and will prevent anyone from falling off the side of the sanctuary.
Please note this is a sketch of the basic layout. MISSING from the sketch are the pieces of ‘furniture’ that will take their place on the sanctuary.
At present there is a ‘retable’ for the tabernacle. This is NOT the altar.
There will be a space for a wooden -facing the people- altar and a lectern/ambo (for the readings) on the sanctuary.
These elements are not included because I want you, the parishioners, to have a say in their design. And with these elements the time constraints and ordering of raw materials are not such a pressing issue.
At present the parameters of this project have been worked out in consultation with the Parish Finance Council, and a small group of parishioners have had an input on the design. I want now to widen that consultation, and so If you wish to comment you can contact us.
The cost of this project will not be inconsequential, but I have been advised that any gradual, piecemeal or partial attempt to bring the sanctuary up to modern health and safety standards would be a false economy. The project will be financed 64% from the parish current account and 36% from long-term parish assets held by the Archdiocese. If you have more detailed questions they will be addressed at the parish meeting.
 St Peter’s 40 hours
St Peter’s 40 hours